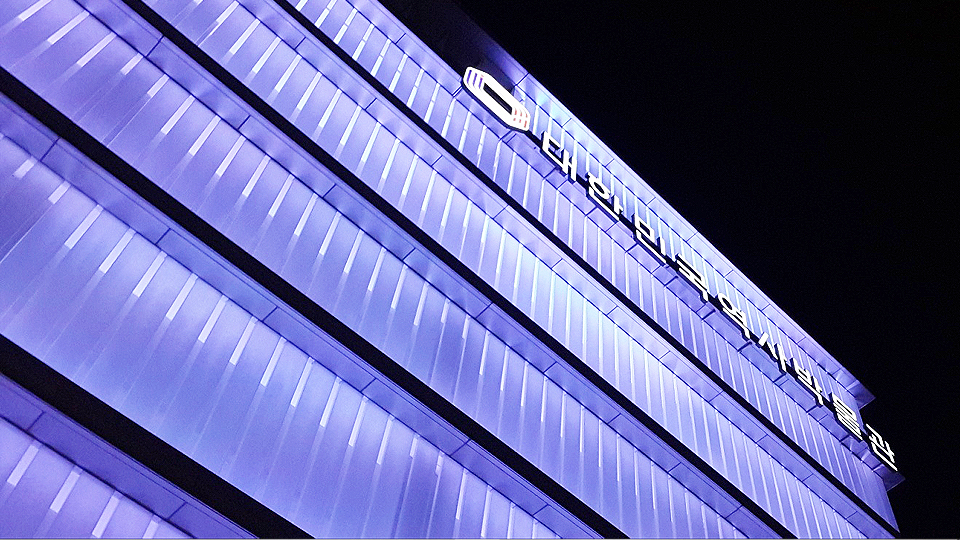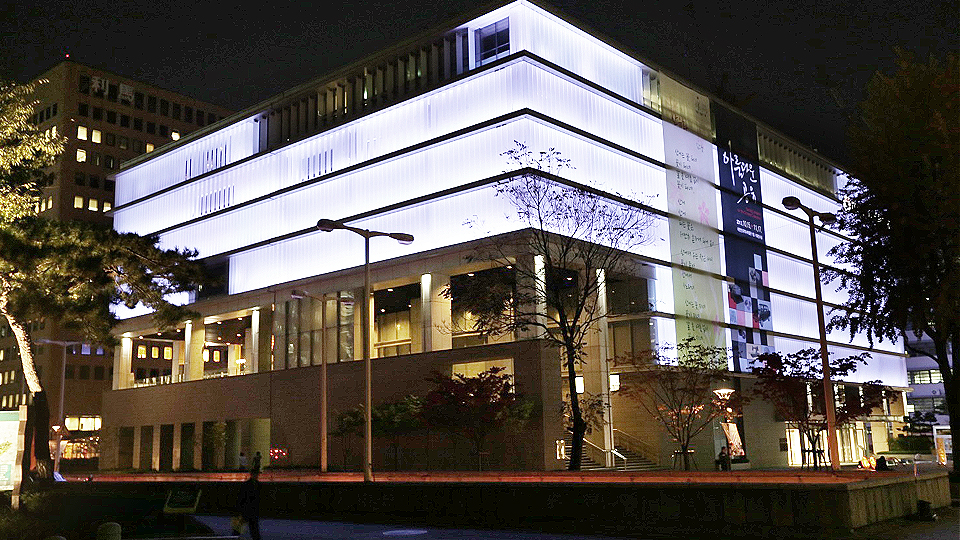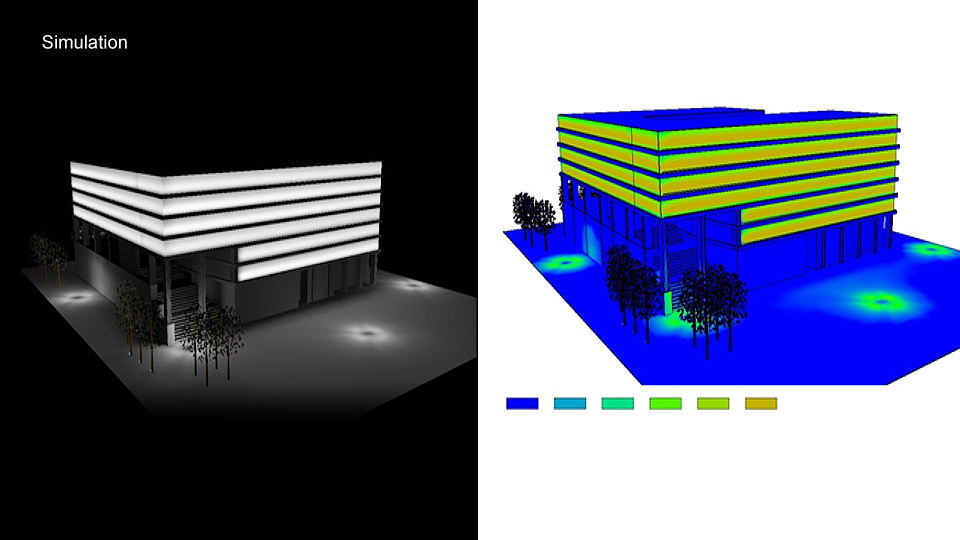PROJECTS
National Museum of Korean Contemporaty History
-Architecture : Junglim Architecture, Korea
-Construction Company : DAELIM
-Client : Ministry of Culture, Sports and Tourism Korea's leading cultural complex where the past, present, and future intersects. The former Ministry of Culture, Sports and Tourism building was renovated to the Museum.
-Function : Cultural and assembly facility (museum)
-Site area : 6,444.70㎡
-Building area : 2,857.22㎡
-Total floor area : 10,733.76㎡
-building coverage ratio : 44.33%
-Floor area ratio : 166.55%
-Size : 8 above-ground stories
-Year of completion : 2013




















